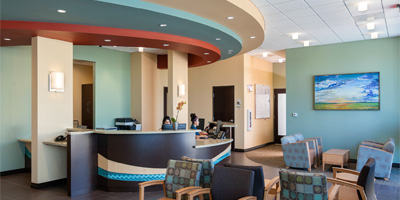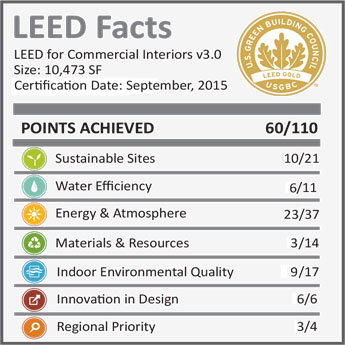This 10,473 SF project is a tenant improvement for Adelante Healthcare in an existing shell building. The site itself satisfies many types of sustainable criteria by its proximity to services, transportation, and xeriscaped landscape design. The project program includes private medical exam rooms and open offices, plus nurse support and reception areas, as well as patient-centric spaces and general administration offices. The project strategy focused on the use of sustainable and low-emitting materials, including regional and recyclable materials. The construction team adhered to a strong Indoor Air Quality Management Plan throughout the construction process in order to enhance the indoor environmental quality of the completed facility. Installation of low flow fittings and fixtures provided a savings in the water budget and highlights an
important natural resource savings, particularly for the desert southwest region.

