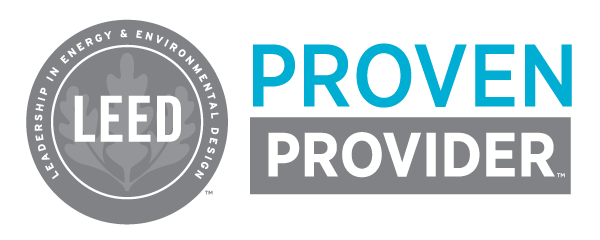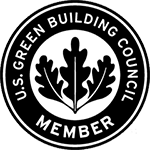Green Ideas is a consulting firm that provides a unique perspective on sustainable building design, construction and operations that is unparalleled in the industry.
By analyzing your project requirements and through the use of cutting-edge technologies, we assist in the creation of a high-performance building. We identify and implement the most cost-effective and environmentally responsible building-science strategies.
Green Ideas’ building science approach to improving the lifecycle performance of our client’s projects reverses the negative trends commonly associated with the design, construction and operation of buildings.
We are considered one of the greenest campuses in the country, and when someone comes along and says “Hey we are interested in doing what you’ve done,” you are always going to be pushing the boundaries. How do you do that? How do you stay on the front of that? We just say well “Because we use one really good consultant, and that’s Green Ideas.
Northern Arizona University
The things that we really like about Green Ideas are the people, the principals, down to the receptionist that answers the phone. They’re all friendly, they’re all extremely knowledgeable, and they’re all recognized in the industry as leaders in the sustainability movement.
Hunt Construction Group
I would recommend Green Ideas to anybody who is building a new building, renovating an old building, has a product that deals in any way with sustainability, and frankly anyone who is interested in connecting with a customer who cares anything at all about the environment. Green Ideas can help you in a whole variety of ways that you are probably not even thinking about.
Goodmans Interior Structures
We’ve learned from Green Ideas how put together an incredible list of products, how to obtain those products, and how to incorporate them into any aspect of home organization building. We are a leader in the home storage organization industry as it relates to green building thanks to Green Ideas.
Classy Closets
I would recommend Green Ideas to any building owner, architect, or any other vendors that we work with. One of the big reasons is their ability to save our clients money, and it really stems from their understanding of a project from the beginning of the process, suggesting innovative ways and solutions to save the project costs, but also considering at life-cycle costs.
Adolfson & Peterson Construction
Green Ideas conducts educational seminars throughout the year. Click here to view seminar dates and locations.



