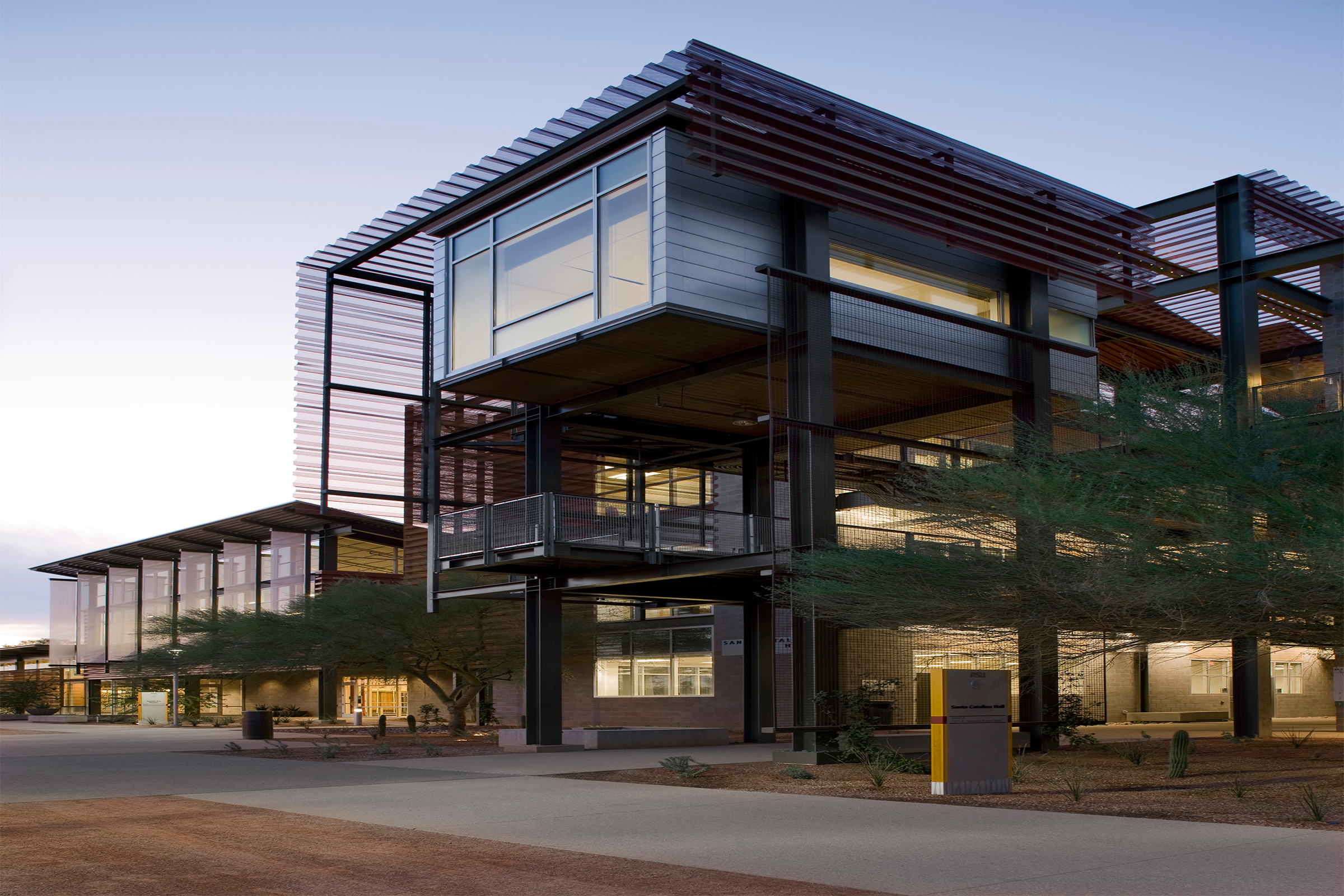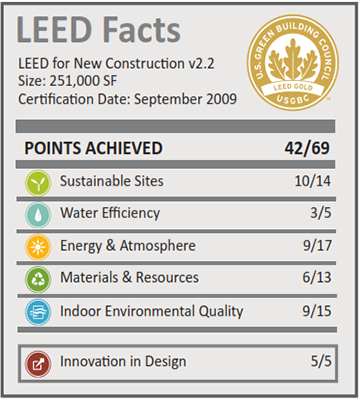
Arizona State University Polytechnic
The ASU Polytechnic Project consists of three buildings in the Arizona desert, totaling 251,000 SF and containing three primary schools: School of Agribusiness, School of Science and Technology, and School of Education and Humanities. The facilities include offices, classrooms, wet and dry teaching laboratories, a black-box theatre, art gallery, painting and drawing studio, a conference center and a separate Haz-Mat building. The design extends ASU’s New American University to the Polytechnic Campus by using the building as a learning tool and creates an innovative learning environment beyond the classroom. Each building employs a particular beyond the classroom. Each building employs a particular strategy towards protecting itself from the elements, while integrating many strategies to reduce energy, water and waste burdens on the campus.
Sustainable Strategies
-
Green Building Education Program was developed including permanent signage of green building features, education outreach to the community, and green building and design tours
-
Low VOC-emitting materials for the building’s interior creates enhanced Indoor Environmental Quality
-
High-performance, reflective roofing system reduces the Urban Heat Island Effect
-
Low-flow fixtures reduce domestic water use
-
Building materials with high-recycled content were sourced from local vendors
-
Comprehensive Green Housekeeping and Recylcling Programs were implemented to minimize ongoing environmental impacts
Project Results
-
LEED for New Construction Gold level achieved
-
33% energy cost savings above ASHRAE 90.1-2004 energy standard
-
43% reduction in potable water for domestic use
-
51% reduction of potable water use for irrigation
-
79% of construction waste was diverted from the landfill



