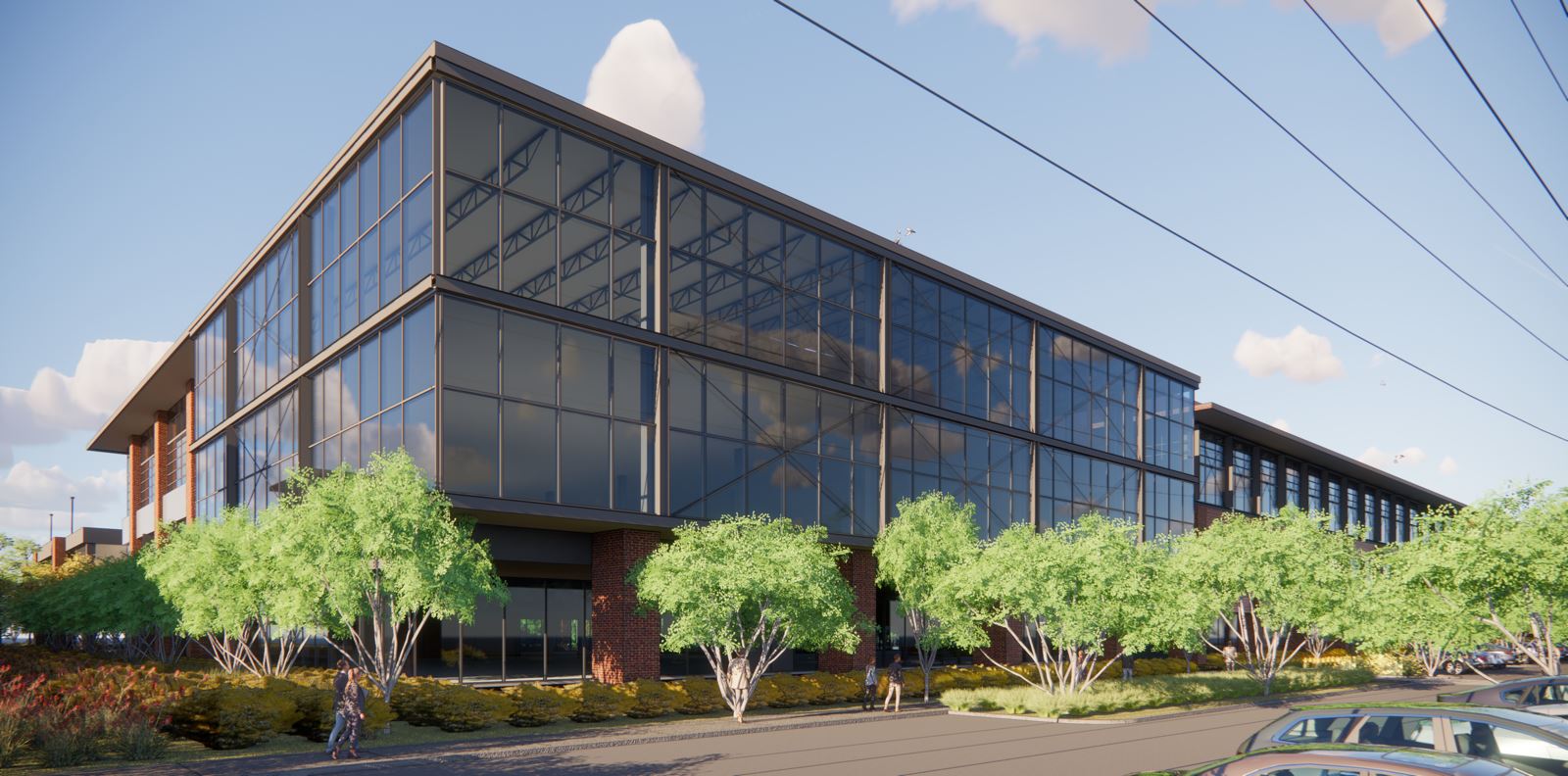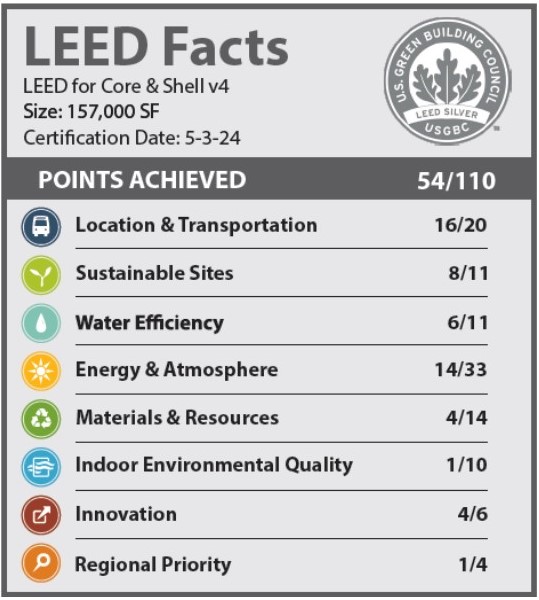
Designed to create a dynamic atmosphere to attract tenants seeking distinctive office space within the technology-focused setting of the Novus Innovation Corridor*, Rio Yards is a 3-story, 157,000 SF office building that encourages pedestrian connectivity within Novus and beyond. Building orientation and native landscaping elements provide a connection to outdoor spaces for end users that includes trees along pedestrian corridors, landscape buffers and seating adjacent to circulation routes, a variety of outdoor seating options and a central open space for a variety of uses. The landscaping promotes low water-use plant material and trees for shade, wayfinding, and continuous aesthetics throughout the site. These high-performance building strategies will save thousands of gallons of water every year.
Sustainable Strategies
- Building systems do not use any chlorofluorocarbon (CFC) based refrigerants
- Promotes alternative forms of transportation through the building’s proximity to bus and rail routes, secure on-site bike storage, and electric vehicle charging stations
- Cool roof strategies incorporated to minimize effects on microclimates by reducing the urban heat island effect
- Premium materials with Environmental Product Declarations (EPDs) were selected for the project to ensure compliance with current sustainability standards
- All exterior lighting meets the dark sky requirements and reduces light pollution
- 90% of Rainwater managed onsite
Project Results
- LEED for Core & Shell SILVER level achieved
- 20% energy cost savings above ASHRAE 90.1-2010 standard
- 31% reduction of potable water for domestic use
- 50% reduction of potable water for irrigation
- 90% of building materials are low VOC and non-toxic
*Novus Innovation Corridor is a public/private partnership between Arizona State University and Catellus Development Corporation.



