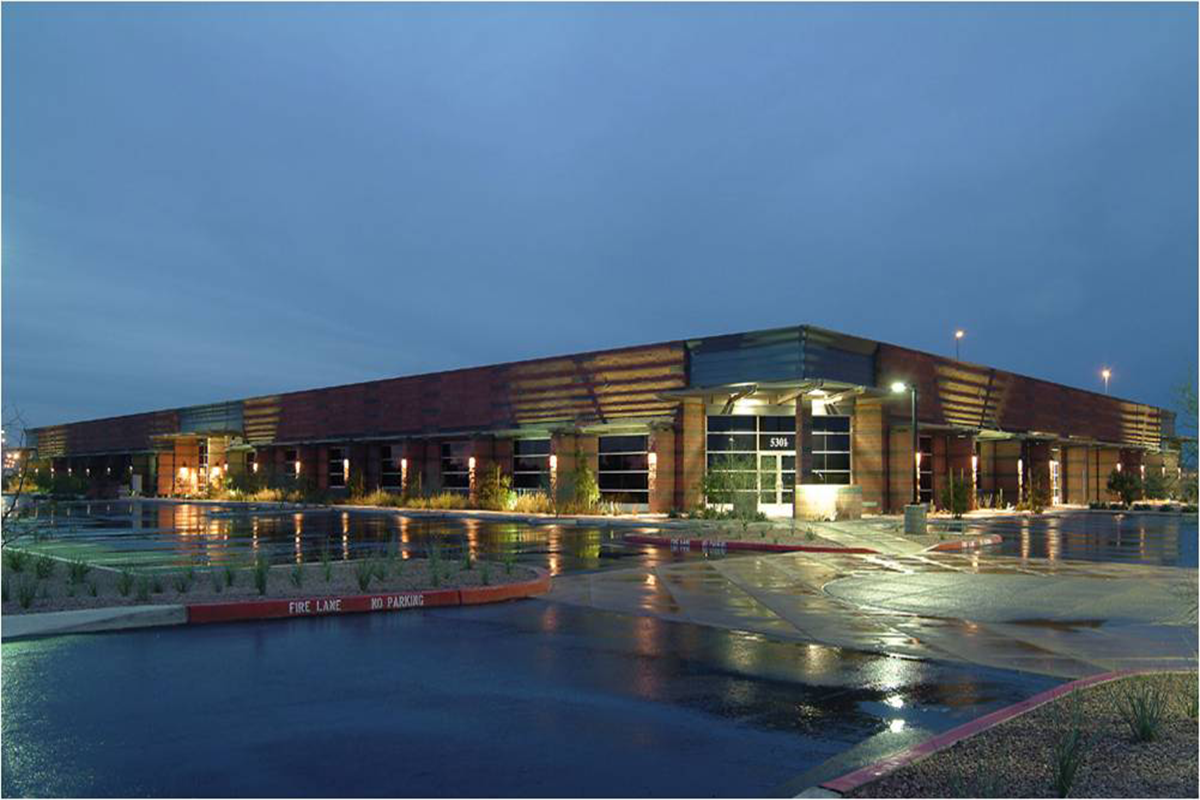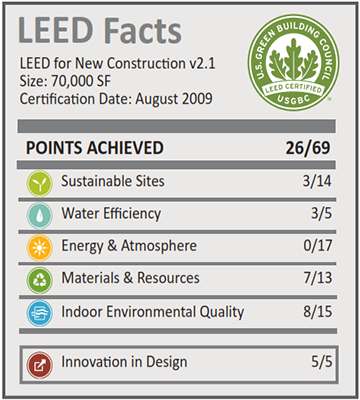
Chaparral Business Center Phase V
Chaparral V is a class-A single story, 70,000 SF office building located in the fifth phase of the Chaparral Business Center. The project was designed to conform to the character of the first four phases of development, but was the first to earn LEED certification. The building has a major tenant entry at each of the four corners comprised of a painted steel trellis and gray-weathered specialty sheet metal panels. Each of the individual windows facing east, south and west are protected by gloss coating and a suspended steel shade trellis to reduce solar heat gain. All the windows are further protected by a matching pattern of trees to provide shading. These strategies were a part of the total xeriscaped landscape package now installed and maintained on the property. This project is the first sustainable building for the Salt River Pima Maricopa Indian Community, a community dedicated to sustainability, the earth, and future generations.
Sustainable Strategies
-
High-performance, reflective roofing system reduces the Urban Heat Island Effect
-
Low-flow fixtures reduce domestic water use
-
Native plants and high-efficiency drip irrigation system reduces exterior potable water use
-
Low VOC-emitting materials enhance Indoor Environmental Quality
-
Wood products used in the project were harvested from Forest Stewardship Council (FSC) certified forests
-
Comprehensive Recycling and Green Housekeeping Programs were implemented to reduce ongoing environmental impacts
Project Results
-
LEED for New Construction Certified level achieved
-
48% reduction in potable water for domestic use
-
59% savings of potable water use for irrigation
-
44% of building materials were sourced from local vendors and contractors
-
79% of construction waste was diverted from the landfill



