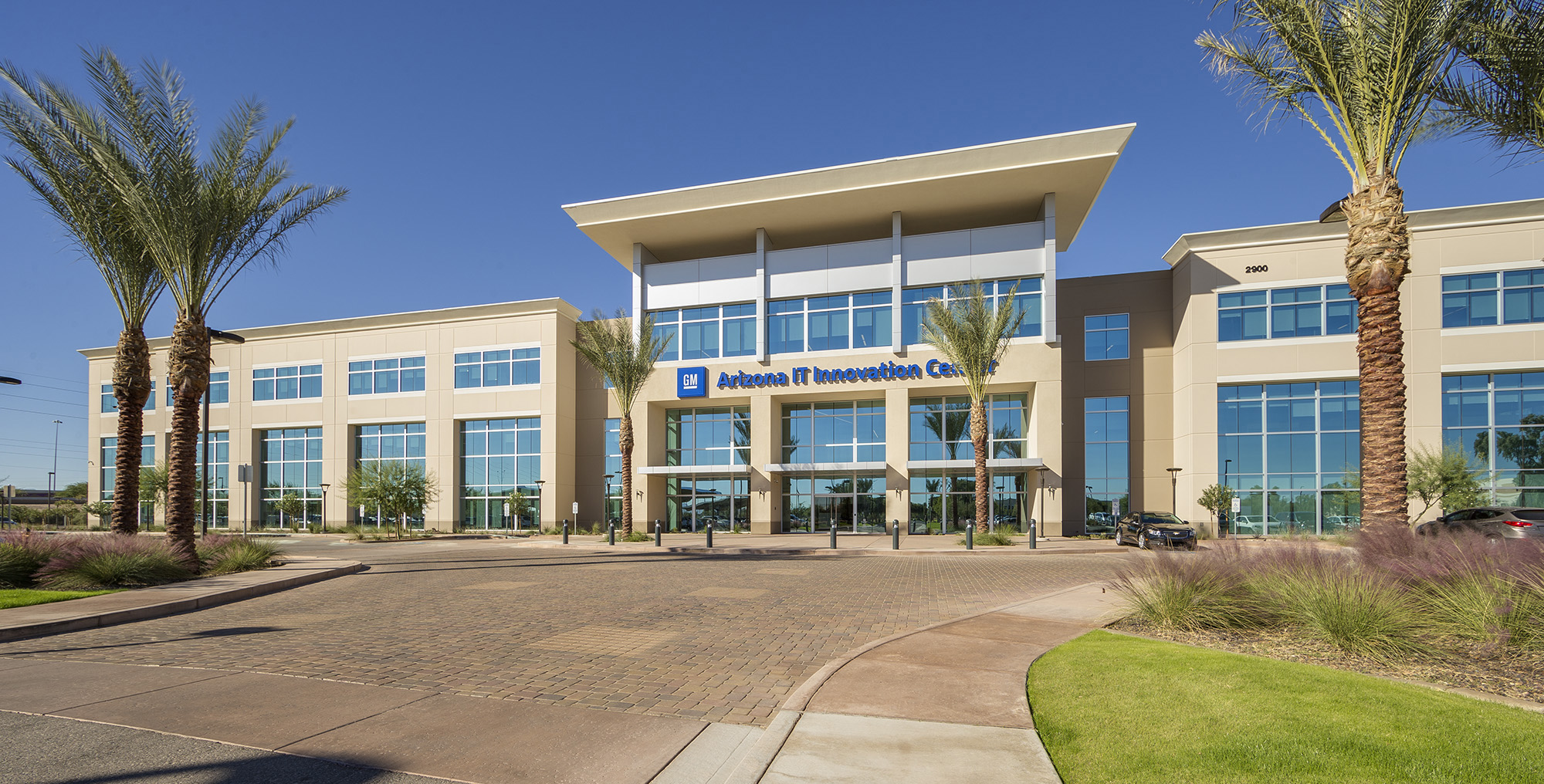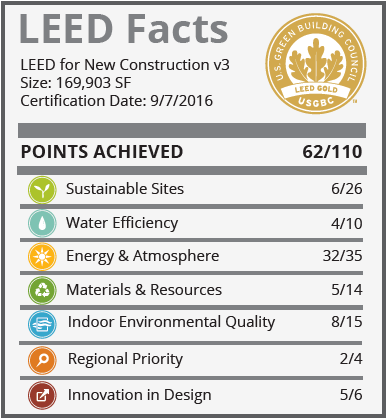
General Motors IT Innovation Center
This three-story, 169,903 SF office building will house workers for General Motor’s new Arizona IT Innovation Center. The project was successfully fast-tracked in its design and construction which utilized tilt-up concrete panels. It was developer Mark IV’s commitment to green building and long-term vision as an owner that resulted in many green features being implemented including a chiller system and energy efficient shell with high-performance glazing and a reflective roof surface. General Motors continued the green building ethic incorporating many sustainable and high-performance interior features including energy efficient lighting, low-emitting finishes, water saving plumbing fixtures, and a CO2 monitoring system. Near the end of construction Mark IV added a 146 kW rated photovoltaic system over parking canopies that boosted the project from LEED Silver to LEED Gold level certification.
Sustainable Strategies
-
Sensors monitor ventilation rates and CO2 levels in meeting rooms to improve employee productivity
-
Parking near entrances is reserved for drivers of low-emitting, fuel efficient vehicles as an incentive to carpool and reduce emissions
-
Green cleaning with non-toxic products promotes improved indoor air quality and decreased environmental impact
-
Interior materials including paints, coatings, adhesives, sealants, carpeting, cabinets and furnishings have low or zero VOC’s
-
Occupancy sensors and permanent monitoring systems to minimize energy use
-
Enhanced commissioning, plus measurement and verification ensures that building systems continue to operate at peak performance
Project Results
-
LEED for New Construction GOLD level achieved
-
41% reduction of potable water for domestic use
-
44% energy cost savings above ASHRAE 90.1-2007 energy standard
-
14% of the building’s power supplied by on-site photovoltaic system
-
78% of new electronic equipment and appliances are ENERGY STAR rated



