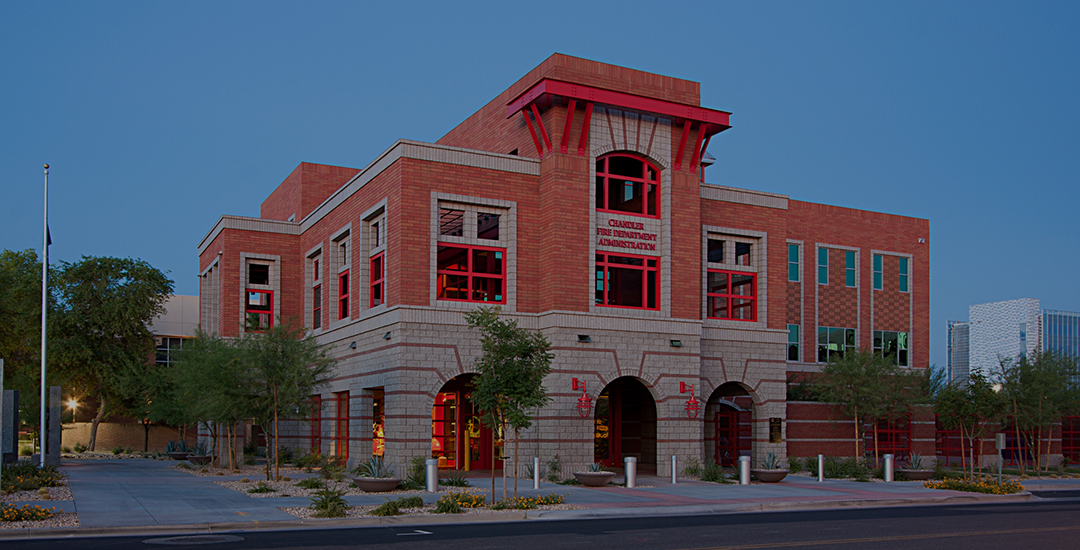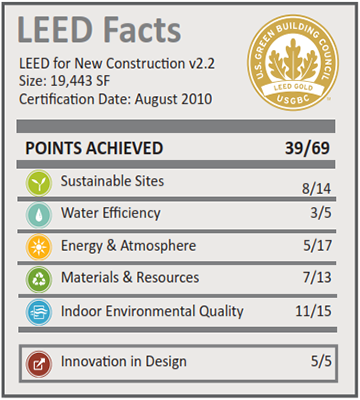
Chandler Fire Administration Building
The Chandler Fire Administration project in the heart of historic Chandler, Arizona includes a public service building and a landscaped public plaza. This urban infill project replaces a former parking lot. The three story masonry building houses office space for fire department chiefs and personnel as well as conference and classrooms, a fitness center, and an emergency operations center. The strategic design of sheltered outdoor spaces expands the usability of the 18,600 SF enclosed space. The new plaza provides ample attractive open space, and also aids pedestrians in way-finding between the adjacent civic buildings. The project utilizes state of the art equipment and building technology to save resources and maximize environmental quality, while preserving key program elements of tradition and public service.
Sustainable Strategies
-
Energy-efficient lighting and daylighting strategies were implemented to reduce energy use
-
Low VOC-emitting materials for the building’s interior creates enhanced Indoor Environmental Quality
-
High-performance, reflective roofing system reduces the Urban Heat Island Effect
-
Wood products used in the project were harvested from Forest Stewardship Council (FSC) certified forests
-
Occupancy sensors and permanent monitoring systems were installed to minimize energy use
-
Low-flow fixtures reduce domestic water use
-
Building materials with high-recycled content were sourced from local vendors
Project Results
-
LEED for New Construction Gold level achieved
-
18% energy cost savings above ASHRAE 90.1-2004 energy standard
-
35% of building’s electricity is supplied by renewable energy
-
52% savings of potable water use for irrigation
-
96% of construction waste was diverted from the landfill



