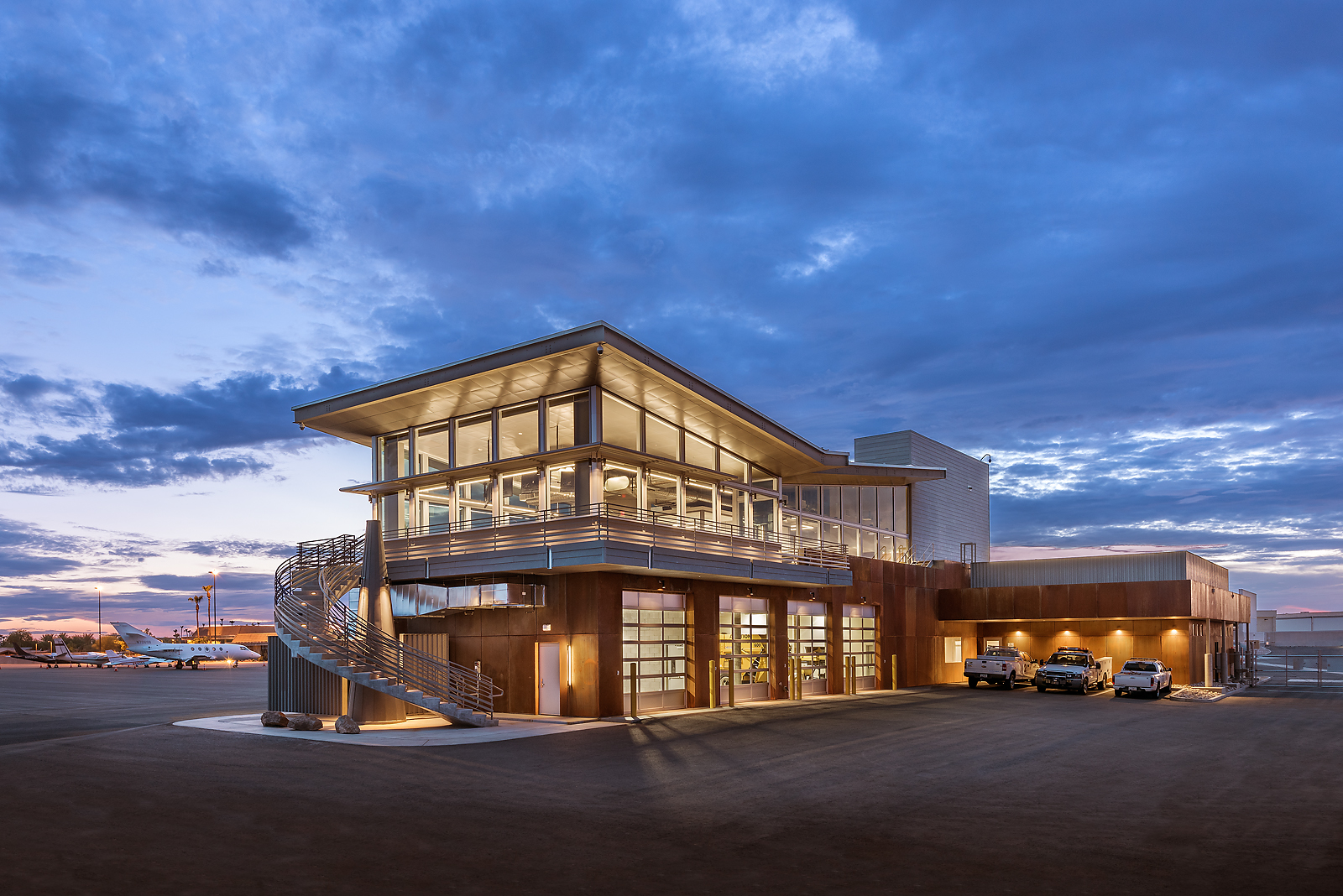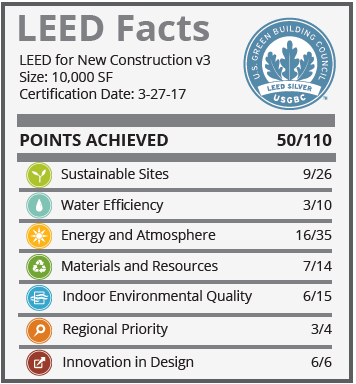Scottsdale Airport Operations Center is a new, two-story 10,000 SF Operations Center for the Scottsdale Municipal Airport. Centrally located on the airport, the Operations Center houses vehicle and equipment storage bays, archives and conference room space on the first floor, with inspection and security personnel offices on the second floor. It is a steel-framed building with a rusted steel panel facade and bonderized metal siding. To the southwest of the building there is a sculptural fabric parking canopy that provides shade for vehicles. Sustainable strategies include daylighting for interior spaces, low-flow plumbing fixtures, heat island reduction, bicycle storage, parking for low-emitting and fuel efficient vehicles, and use of recycled and regionally sourced materials.
Sustainable Strategies
-
Occupancy sensors and lighting controls were installed to provide energy savings as well as occupant control
-
Low-emitting materials were used to reduce the harmful effect of VOCs
-
Shaded parking canopies and reflective roofing materials reduce the Urban Heat Island Effect
-
Bike racks and showers encourage cycling to work, in addition to reduction of greenhouse gasses
-
Efficient HVAC&R equipment uses refrigerants that fall well below the maximum threshold for combined contributions to ozone depletion and global warming potential
-
Building materials were sourced from local vendors
Project Results
-
LEED for New Construction SILVER level achieved
-
24% energy cost savings above ASHRAE 90.1-2007 standard
-
38% reduction of potable water for domestic use
-
37% of construction materials contain recycled content
-
81% of construction waste was diverted from landfills
Project Team




